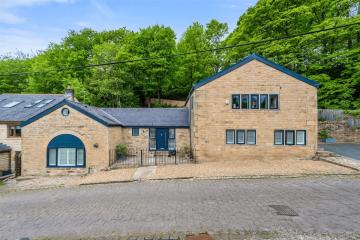Historical coach house dating back to 1825 transformed into a home with character
Originally built to house horse-drawn carriages, the residence on Vale Street has been converted into a detached family home.
The estate agents, Newton & Co Ltd, have listed the property and detailed the transformation of the two buildings into a single home with plenty of character.
The two structures are brought together by a ‘thoughtfully designed’ hallway annexe, blending the old with the new to create a spacious four or five-bedroom home.
Opening up from the living room is the open-plan kitchen-dining room (Image: Newton & Co Ltd)
Features include the exterior façade, with its large arched doorways and ‘robust’ stonework, retains the charm of its original purpose.
The property also boasts a tarmac driveway with space for three vehicles.
Inside, the entrance hallway serves as a bridge linking the two wings of the home.
To the opposite wing of the home, take the staircase down to the sitting room (Image: Newton & Co Ltd)
The white walls reflect light from the panels on either side of the entrance door.
The living area, located up the staircase to the right, features tall ceilings with painted wood beams and original stone mullion windows which illuminate the room with natural light.
A wood burner stove, integrated with the original exposed brickwork, adds ‘warmth and texture’ to the living space.
Bromley Cross Station is less than two miles from the door, and the M65 is a 15-minute drive away (Image: Newton & Co Ltd)
The open-plan kitchen-dining room is described as a ‘true masterpiece’ by the estate agents, featuring bespoke painted timber cabinetry, high-end appliances, and a blend of Corian and Oak countertops.
The opposite wing of the home houses a sitting room, characterised by low ceilings and walls painted in a dark green hue.
This space has the flexibility to be used as a gym, an office, a fifth double bedroom, or a guest annexe, allowing for a personalised environment to suit the buyer’s needs.
The master suite, located above the sitting room, offers a ‘private retreat’ with its own staircase and ensuite shower room.
The remaining three double bedrooms are located on the ground floor, each with their own unique charm.
The property also includes a modern four-piece bathroom with neutral tiles, a tiled bath, a vanity sink, and a walk-in shower.
The outdoor area is described as a ‘haven of relaxation and privacy’ (Image: Newton & Co Ltd)The gardens, accessible from the kitchen, dining room, and hallway, provide a ‘picturesque backdrop’ for al fresco dining or enjoying a morning coffee.
The property also features a summer house.
Located on the fringe of the country village of Edgworth, the Coach House is within walking distance of the Jumbles, Wayoh, and Entwistle reservoirs.
For families, the property is close to a village primary school and Turton High School and Sixth Form.
More details can be found online, or by contacting the estate agents, Newton & Co Ltd and on Zoopla.
Source – INDIA TV




